A-Frame Horizontal Roof Carports
A-Frame horizontal roof carports are a great, long-lasting building option that works well for many different applications. They’re also durable, easy to maintain, and can be built in a matter of days. This makes them one of the most cost-effective construction methods available, allowing you to save money before, during, and for years after your building has been installed.
Stick-built structures are notoriously hard to keep up and maintain. They are vulnerable to damage from water, mold, mildew, pests, and failure to pay close attention to these issues can result in thousands of dollars in damages. This is not a problem for metal buildings! Our metal carports are built from galvanized steel, making them naturally resistant to water, rust, insects, and rodents, and even temperatures up to 1200 degrees Fahrenheit!
- Customization
- Durability
- Flexibility & Versatility
- Low Maintenance
- Easy & Quick Assembly
- Cost-Efficiency
- Many Choices
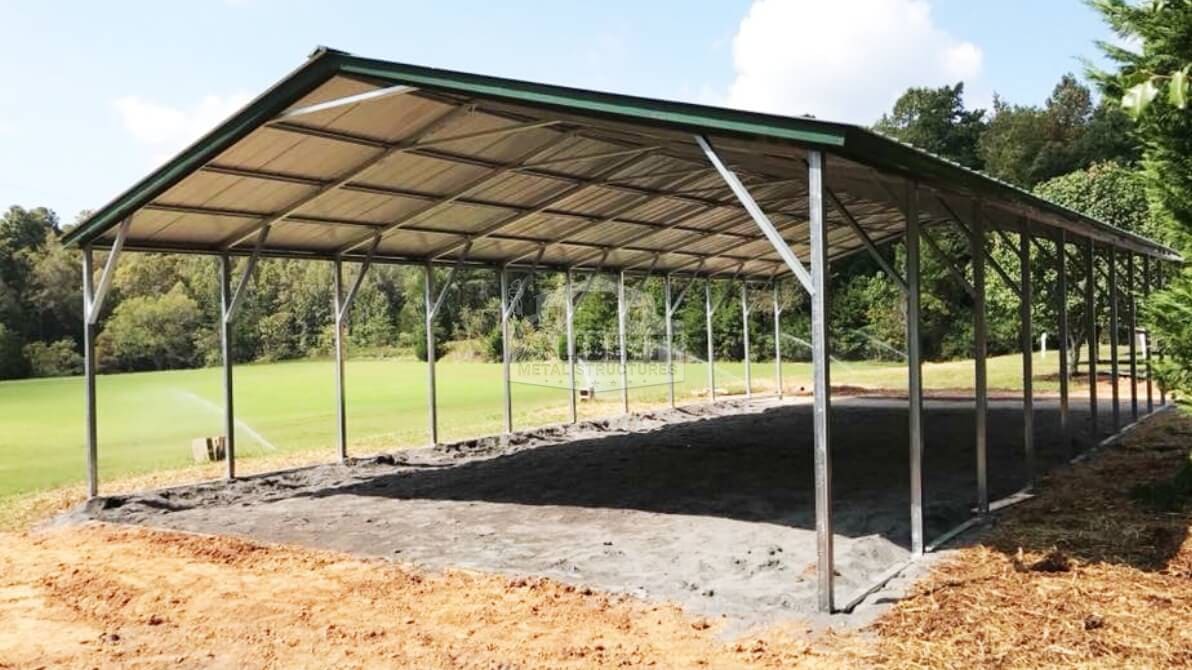
Explore Top-Selling A-Frame Horizontal Roof Carports
We can’t wait to share the incredible versatility, durability, and affordability of metal buildings with you! Check the wide variety available in our inventory and the custom options at Liberty Metal Structures; you can find the building you deserve at a price you’ll love!
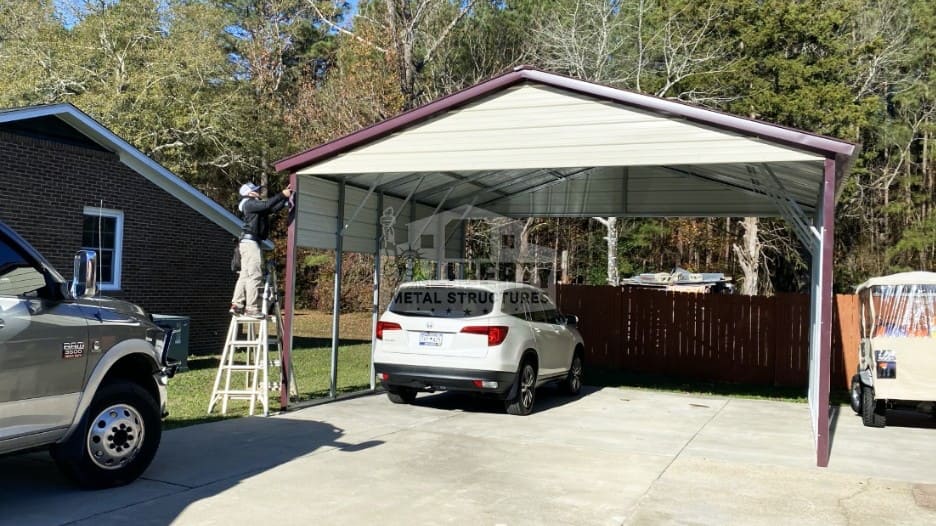
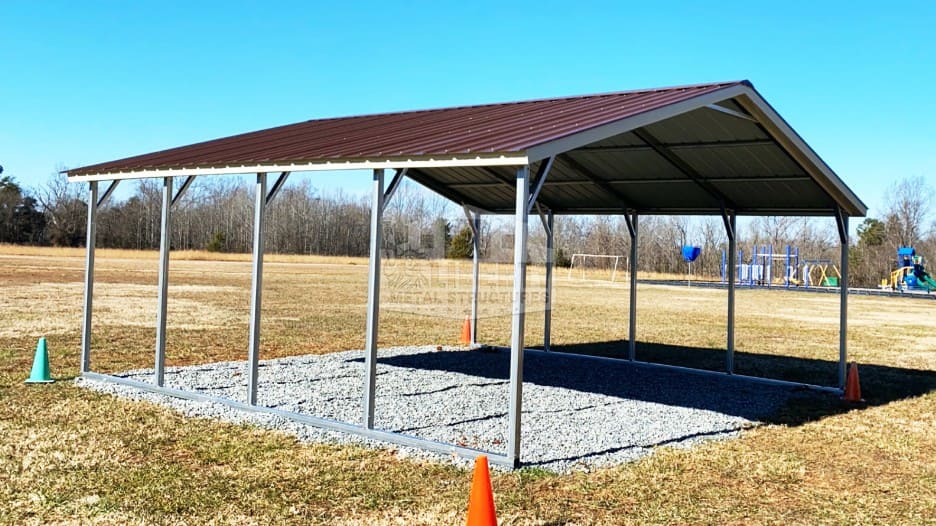

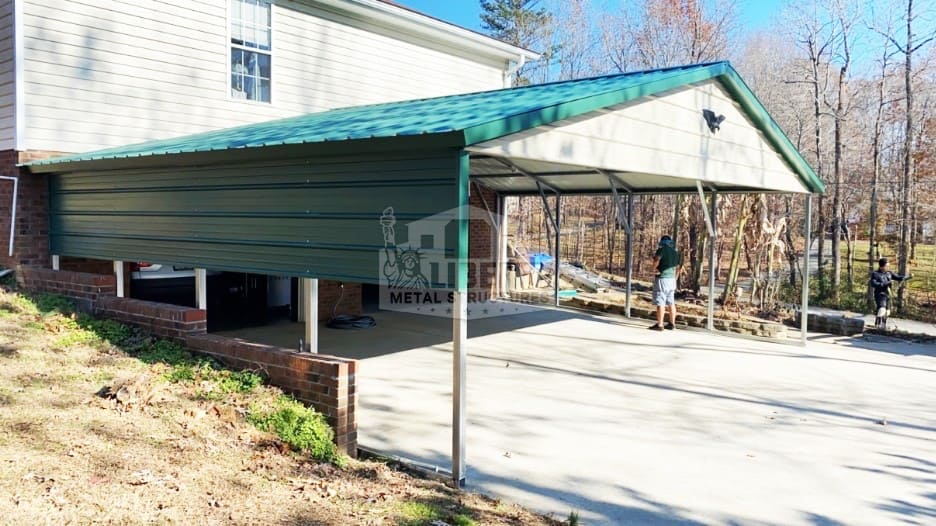


The Importance of Roof Styles
Your climate and local weather patterns will play a significant role in what type of roof your metal building will require. Some designs are more suited for handling heavy winds and rain than others. Below, we've listed several roofing types, their benefits, and their best uses.
Regular Roofs
A regular roof is a common roofing option found on many carports. They can be identified by their rounded corners, giving them a more modern feel than traditional stick-built buildings. This roofing system is our most economical choice and is suited for regions that don’t experience a ton of heavy rain and winds.
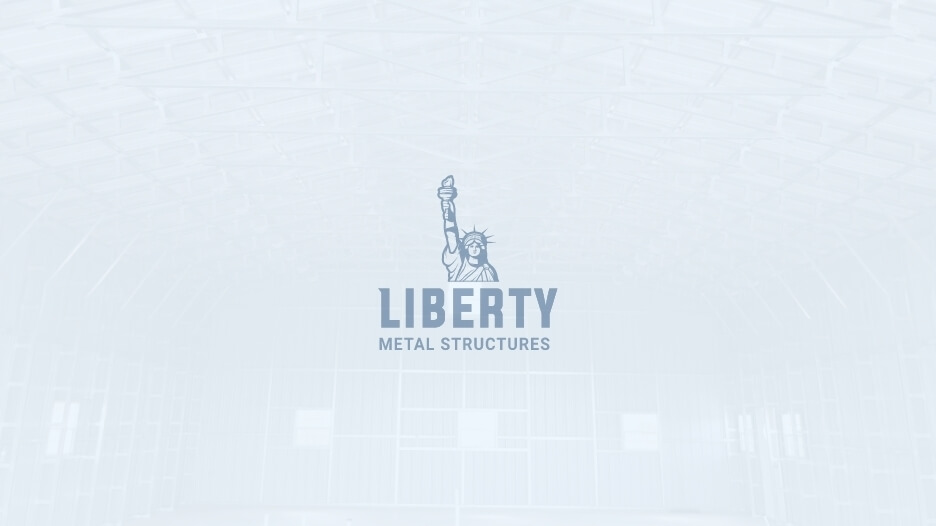
A-Frame Horizontal Roofs
Our boxed-eave metal carports feature the traditional peaked roof you’d find on many homes, but with horizontal panels arranged across the span. This option is a great mid-level choice that works best in areas with harsh winds but little precipitation.

Vertical Roofs
As you can imagine, vertical roofs are named for the vertically oriented panels that run along the roof. This roofing system allows rain, snow, and debris to slide harmlessly from the awnings, saving you money each time you don’t have to commit to pricey roof repairs.

Why Pick a Horizontal Roof?
All our buildings are built using the same materials and technology, but some designs function better in specific environments than others. A-Frame, or boxed-eave, carports are a great design that features the peaked roof you'd find with any traditional structure but with horizontally placed paneling along the roof's span. This design is a less expensive option compared to our vertical roofing options.
A reason many buyers choose the horizontal roof design is due to aesthetic value. Customers often want the look of a pitched roof and enjoy the horizontally placed panels. It’s a great design choice that offers tons of artistic charm and works well in areas with little wind and rain.
Popular Uses for A-Frame Roof Carports
Metal buildings, including carports, garages, and even warehouses, are among some of the most flexible construction options on the market. Their uses are endless! To give you an idea of just how expansive the possibilities are, we've put together a list of some popular ways people use their horizontal roof carport:
Outdoor Workshops
Everyone needs a place to practice their hobby or side job. What better way to give your pastime its own space? Our metal buildings function well as outdoor workshops. Their rugged design and fire resistance abilities make them a perfect choice for fire-prone hobbies like welding and glassblowing.

Animal Shelters
Our metal buildings can be custom-built, making them a great, adaptableshelter that gives your animals plenty of room to rest and relax away from harsh weather. They also require minimal maintenance and hold up far better than wooden alternatives.

Community Center
Every family or community needs a place for get-togethers, parties, and important meetings, and our metal carports are the perfect solution! They can be built to any size or specification and offer plenty of room for everyone to gather without worrying about the weather.

Equipment Storage
If it's not apparent by now, our carports and metal buildings are an excellent way to store your valuables or essential equipment. They offer plenty of open square footage for storing tools, inventory, or supplies. You’ve invested in your stuff, so why not take care of it?

A Kid’s Playhouse
There's no greater joy than seeing the look on your child's face when he enters their new playhouse. Our metal buildings can be custom built and easily finished out to make an excellent space for your kids to get away. And with steel structures being such a cost-effective building option, you can do it all on a budget!

RV Parking
A person that invests in an RV will surely want to protect that investment. And with the sheer size of most recreational vehicles, storing them can be prohibitive. Until now! Our metal carports make incredible RV storage buildings, offering tons of open square footage.

Popular Sizes for A-Frame Roof Carports
When designing your new A-frame carport, it can sometimes be daunting to figure out exactly how large of a building you need. To help put it in perspective, we’ve listed a few of our popular size options:
12x26 A-Frame Horizontal Roof Carport
This is a smaller option that’s perfectly suited for housing a single automobile.

20x21 A-Frame Horizontal Roof Carport
A 20x21 metal carport is large enough to comfortably accommodate one or two vehicles. It also provides plenty of space for mowers and lawn equipment.

18x31 A-Frame Horizontal Roof Carport
This carport would function well as a single-car carport or service bay, offering ample room for extra storing your valuables.

20x36 A-Frame Horizontal Roof Carport
The 20’x36’ carport is a longer option, with plenty of room to serve as a picnic shelter or community gathering spot.

24x31 A-Frame Horizontal Roof Carport
A 24x31 carport offers room for automobiles and even motorcycles. If you’re a biker, a metal carport is a fantastic way to protect your ride!

Design Your Carport. Your Way.
There has never been an easier way to design and view your new metal building than with our 3D building estimator! With this intuitive online tool, you can customize your new metal carport from the comfort of your couch. Customize, re-size, and visualize your new carport in real-time! And once it's designed to your exact needs and specifications, our team of building experts will make it a reality.
Customizations Abound!
Our metal carports have a massive range of customization options! They can be adjusted to fit almost any need and can be designed to suit your aesthetic preferences. Practically every facet of your building can be customized, from the paneling down to the trim colors. Below, we've listed just a few of these customization options:
Dimensions
You can easily adjust your building's size to suit your needs. Do you need extra space? No problem! Having a clear idea of the dimensions you'll require is essential! If you hope to store larger vehicles like RVs, you'll want to make sure you have ample room!

Color
Picking a good color scheme can make all the difference between a drab metal building and one that’s truly unique. You want to pick something that speaks to you! We have a large selection of paneling, roofing, and trim options to choose from to help you make your building your own!

Wainscoting
Wainscoting is a distinctive way of giving your building some extra flair. With our wainscoting options, you have several different paneling choices and a wide range of color options to choose from for an extra splash of character.

Panels
The panels of your carport are a crucial facet. They're what separates you, your vehicles, and your valuables from the elements. We have numerous paneling arrangements and color options to suit any taste!

Gauges
The gauges of your paneling, framing, and roofing will considerably impact the structure's overall strength. Our buildings are built to meet or exceed the load ratings for wind, rain, and snow throughout most of the United States. If you live in a region that often experiences extreme weather events, you'll most likely need thicker gauges and structural reinforcements.

Certifications
As with any new structure, it will need to pass all the structural safety codes set forth by your local building inspector. Before ordering your new building, you'll need to contact your local officials to determine which regulations, certifications, and codes of which you'll need to be aware of.

The Advantages of Boxed-Eave Carports
Boxed-eave metal carports have a ton of benefits that make them the go-to choice for contemporary construction projects. They’re:
Durable
Our buildings are designed to last for years against some of the worst weather Mother Nature can conjure. These structures are forged from galvanized steel, making them resistant to moisture, mold, mildew, rust, pests, and even fire.
Fully-Customizable
As we’ve shown, our carports have an extensive amount of customization options, giving you the power to tailor a building to your exact needs and specifications. Easily choose between different dimensions, colors, windows and doors, colors, and even ventilation and special features like cupolas.
Cost-Effective
Our structures are, pound for pound, some of the most financially efficient construction types on the market. They can be built at a fraction of the price compared to traditional buildings, cost less to maintain, and are cheaper to insure. These factors combine to save you money before, during, and after your building has been built.
Low Maintenance
Metal carports are engineered to need minimal maintenance. They're resistant to water, mildew, mold, rust, and fire, making them a fantastic choice for those that don't have the time, budget, or energy to maintain a building.
Strength
Of all the advantages that metal buildings have to offer, strength is the most prominent. Unlike many other construction types, our structures are incredibly strong yet flexible enough to handle heavy winds, rain, and snowfall. This gives them unparalleled strength in comparison to wooden, brick, or concrete structures.
Mind Your Permits!
It's imperative to secure the proper permits for your new carport or metal building. You will want to speak with your local building officials to determine what permits you'll require. You'll also need to make sure that you've paid all the necessary fees. Failure to perform this due diligence can result in major issues for you and your new building. It can result in significant fines, stoppage of installation, or even orders for structure removal.
Additionally, prior to breaking ground on your new project, you’ll need to be fully aware of your property lines to avoid any conflict with neighboring properties. Having a copy of your survey will help.
If you've completed a structure before securing the proper permits, you can apply for a retroactive permit. This allows building officials to inspect your blueprints and engineering drawings to determine if it is structurally sound.
Failure to secure these permits doesn't go away when the inspector does. If you don't obtain proper permits, you will face notable issues when it comes time to sell your property. Unpermitted buildings will not help appraisal value, and banks will not loan money on improperly permitted property.
Installation and Site Prep
Purchasing a new metal carport is a significant investment and a huge decision! But before you schedule the installation, there are various things you'll need to have staged and ready. Below, we've outlined a few of these crucial steps to help your installation go smoothly and efficiently:
Permits. Permits. Permits.
As we've mentioned several times, it's vital to secure all the necessary permits for your new building. Failure to do so can result in severe issues and fines.
Location Matters!
The location of your new carport matters! You'll want an area that can accommodate at least three feet more than your total building size to ensure a good fit. You will want to ensure that the land is properly graded, level, and clear of any obstructions. Additionally, it will be helpful to plan ahead by choosing a location that can accommodate expansions or additions to your structure.
Adequate Access
Make certain that your building site is in an easily accessible location. Our installation crews will need to reach the site and will need adequate room to install the building. Building locations that are in remote or hard-to-reach areas may be subject to additional installation fees.
Foundations
Our buildings fit on any foundation! You'll want to let our building experts know what type of foundation you intend to use before the installation. If you choose to have a concrete foundation, you'll want to take special care that the concrete has fully cured before construction. Uncured concrete retains moisture, which can cause rusting in your building’s framing.
Mark all Utility Lines
This is the most critical step in the entire process! If you intend to wire your building for electricity, or if your property contains unmarked electrical lines, you will want to carefully mark them before our installation crew arrives. Ensuring that all live wires are identified can save lives!
Metal Carport Prices
Liberty Metal Structures offers a wide variety of steel buildings. These buildings are all highly customizable, allowing you to design your structure to your exact specifications. However, it’s important to note that the price for these buildings can easily fluctuate depending on several circumstances.
Material Cost
Raw steel prices can change quickly depending on demand, shipping costs, and even weather events. This will affect the final cost of your carport or metal building.
Customizations
The final price of your building will change depending on how many customization options you choose. Increasing the dimensions, adding premium features, and adding extra doors will add to the final price.
Climate
The climate surrounding your building site will hugely affect the final price tag for your carport. Regions that experience extreme weather events will require heavier reinforcements and load certifications.
Build Site Location
The terrain of your installation site will play a significant role in the overall cost of your metal building. Regions that are remote or hard to access due to weather will result in additional fees.
A-Frame Horizontal Roof Carport Kits
Are you handy with a hammer? Do you have experience in construction? If this fits your description, you might be interested in our premium metal carport kits! These kits come with everything found in our traditional premium metal carports, but you receive a discount and install it yourself! This is an excellent choice for DIYer's that don't want to go through the trouble of scheduling a professional installation!


Choose Liberty Metal Structures for Your New A-Frame Roof Carport!
Liberty Metal Structures is proud to provide quality metal buildings and superior customer service. Our carports are resilient, long-lasting, and well-suited for almost any application. They're also made to withstand extreme weather and require very little maintenance. You can't go wrong by investing in steel!
We’ll walk you through the process, from conception to installation! We have a fantastic team of building specialists ready to help you design, customize, and install your new A-Frame horizontal roof carport! Call us and let us create the metal building of your dreams!





